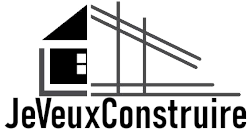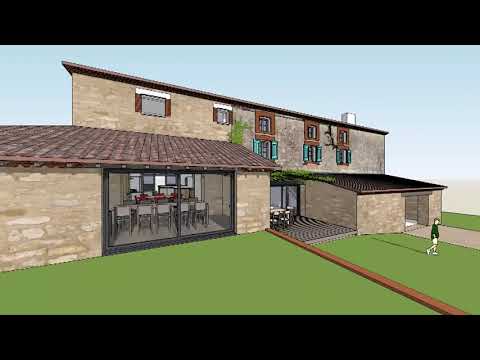Projet v20 aménagement rénovation et extension maison d’habitation
Projet v20 aménagement rénovation et extension maison d’habitation – extension abri couvert non clos – transformation grange …
Publications liées:
CONCEPTION et REALISATION d'un CARPORT en bois - Beaubois
🛑 EN DIRECT : RÉUNION PUBLIQUE SUR LA RÉVISION DU PLAN LOCAL D'URBANISME
Construction piscine pro
PERMIS DE CONSTRUIRE - Garage avec une partie préau
Déterminer le budget de son projet de construction… avant d’avoir les plans !
Permis de construire : tout savoir sur cette autorisation d'urbanisme
On construit une annexe en ossature bois - Vlog rénovation #1
Séminaire PLU Ville du François 09-05-19
construction of carport
Permis de construire/ Déclaration préalable : mon dossier est-il prêt à soumettre?

