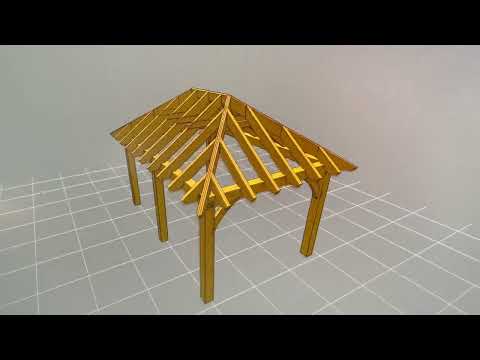Construction plans for Single Slope Wooden Carport – Digital pdf build plans for 6mx6m car garage
Full plan is here : www.etsy.com/shop/doityourselfplanner.
Publications liées:
COMMENT CONSTRUIRE UNE MAISON MODERNE ? let's build 03
Vidéo 07 11 2020_Avant Projet personnalisé
PLU : Comprendre les règles de la zone UBA en 4 minutes
Plan surélévation maison ( autorisation, déclaration préalable ou permis de construire)
Surélévation ossature bois d'une maison à Neuville en Ferrain
Comment faire une surélévation de maison ?
Surélévation d'immeuble de logements en ossature bois à Nice République
OSB, Electricité & Isolation de la Toiture ! - Construction Garage Ossature Bois (Partie 3)
maison plain pied possibilité d'agrandissement
BATICHAL PROS - EXTENSION & SURELEVATION MAISON BOIS - LILLE & SES ENVIRONS

