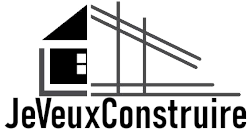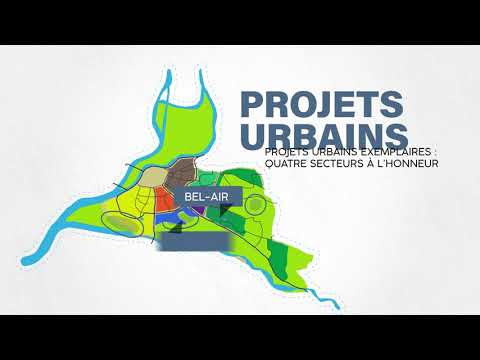Plan Local d’Urbanisme – Les tissus urbains : Faubourgs, Rénovation Urbaine et Projets Urbains
Publications liées:
Ça m'aurait plu
RT 2012 - RT 2020 ce qui va changer
Faire construire une extension de maison
Surélévation d'immeuble de logements en ossature bois à Nice
Attestation thermique sur le site Pro RT 2012
CONSTRUCTION D'UNE PISCINE ET DE SON POOLHOUSE
Permis de construire : tout savoir sur cette autorisation d'urbanisme
Webinaire Dématérialisation urbanisme
Extension ossature bois #4 les réhausses
ملف رخصة البناء في الجزائر Dossier de permis de construire en Algérie

