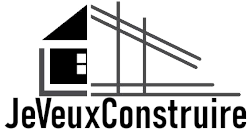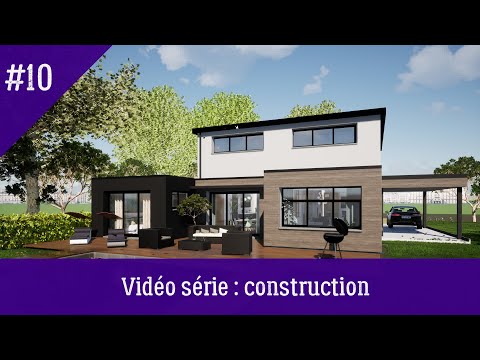Twinmotion et SketchUp – Projet de construction neuve. dessin d’après les plans avant projet.
Modélisation construction neuve sur SketchUp et rendu Twinmotion. Pas de postproduction.
Publications liées:
Rp on vous attends il manque plu que toi
Début de fabrication des murs ossature bois #Ep2
Auto-construction piscine 9 x 4m
Maison Budget Modèle III + Garage
Comment contester un permis de construire ?
SURELEVATION des maisons sur les toits 20H France 2
Attestation bbio Annemasse
ANCRAGE Introduction / Formation d'autoconstruction à la tronçonneuse
Enquête publique PLU
Espace Charpente Expert Surélévation à Toulouse

